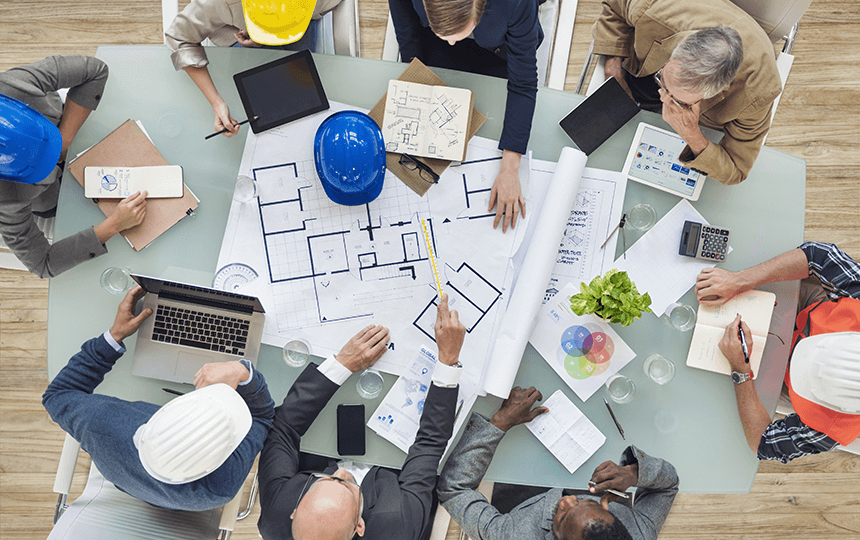Once a pharmaceutical company has identified a suitable location to operate their business, the next step is determining what modifications are necessary for the space. Identifying the top design elements needed for a pharmaceutical lab accomplishes this task. These items can best be determined by productive conversations between scientists, engineers, facilities people, architects, HVAC vendors and electricians.
Gather the following information prior to your search for space, and the timeline to build out the space can be expedited:
- The type of air whether circulating or once through
- The number and type of air changes needed
- Power requirements (determined from the specs of the scientist’s equipment and HVAC specs)
- The size and type of backup generator required
- The details of what to include in each room or laboratory
- Linear feet of benches
- Size, type and number of hoods
- Level of clean classification
- Flooring required
- Ceiling height
- Number of employees
- Anticipated future growth
Utilizing the information above will create a smoother process from start to finish incorporating the top design elements needed for a pharmaceutical lab. View a timeline to build out a pharmaceutical space.
Please call for more information about available laboratory space in New Jersey.
Jeanne Sabo Rothenberg, CCIM
Vice President
NAI DiLeo-Bram & Co.
Cell: (908) 377-9004
www.commercialrebroker.com
jrothenberg@naidb.com

